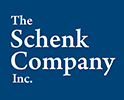Consulting & Strategic Planning
Sydney Downtown CBD Skyline, Australia, view from Bridge Street.
Site Specification Overview
The Site Specification Sheet below will give you a good overview of the many items needed to review to ensure the chosen space meets your company’s objectives. By utilizing The Schenk Company’s site selection services, we assure the space is the right site for your facility now and for future growth.
- Location
- Zoning: current, changeability/Dead Restrictions
- Physical Evidence: water, electric, storm, sewer, gas
- Drainage Problems: natural drainage, flood zone
- Hazardous Waste: evidence, soil tests
- Natural Barriers: trees, mounds, ponds, high tension lines
- Ingress and Egress: curb cuts allowed, traffic signals, turn lanes, density or coverage ratio, footprint
- Price Total: per acre, per front foot
- Frontage: access to interstate
- Total Parcel Size/Building Acres
- Parcel Divisibility
- Neighbors: business, demographics, rental rates and vacancies, neighborhood associations
- Highest and best use of site
- Sold Comparables
- Complete Construction Drawings
- Available Comparable’s
Timeline for the commercial real estate process
Depending on the size of your facility space needs, finding suitable space, negotiating a new lease, purchase or build, and moving in can take anywhere from three to eighteen months. Proper planning in the initial stages eliminates wasted time and money. The Schenk Company specializes in strategic planning with you to ensure your goals are met and your bottom line is improved.
The Leasing Process
An experienced and reliable tenant representative can make a huge difference in the successful outcome of your search for office space. A tenant renting office space does so only a few times in his or her corporate life. Landlords rent space over and over again. Level the playing field by taking advantage of the availability of a good tenant representative. You will find that there is usually no cost to you. In the long run, you will end up way ahead in not only rent you pay, but also in avoiding mistakes. Don’t be afraid to ask your prospective brokers questions to make sure they can perform for you.
The Leasing Process and Timing
- Define basic space requirements
- Size and layout
- Expansion and option space
- Price and term 1 day
- Image and quality
- Geographical area
- Intangible and goals
- Selection / interview with support team:
- Space Planner
- Interior Design (if desired) 1 to 7 days
- Attorney / CPA
- Determine alternatives available:
- General market knowledge of “deals” available
- Search of database 7 to 14 days
- Verification of terms and conditions
- Review list of alternatives
- Narrow down alternatives:
- Inspection tours of likely alternatives
- Selection of 3 – 5 best alternatives
- Space planning of best alternatives 7 to 14 days
- Review and re-draw of space plans
- Selection of top 2 – 3 alternatives
- Request for proposals on top alternatives
- Analysis of proposals and alternatives:
- Financial analysis
- Layout efficiencies 1 to 7 days
- Intangibles and goal analysis
- Final selection:
- Choose top alternative
- Establish terms required
- Prepare and present counter-offer
- Approve, re-negotiate, or select other alternative
- Review lease for business points 7 to 30 days
- Review lease for legal points
- Review Workletter
- Re-negotiate lease terms
- Sign lease
- Tenant improvement build-out:
- Monitor progress
- Report progress 30 to 120 days
- Final walk through check
Time to Allow
Before Tenant Improvements 24 to 103 days
Including Tenant Improvements 54 to 194 days
